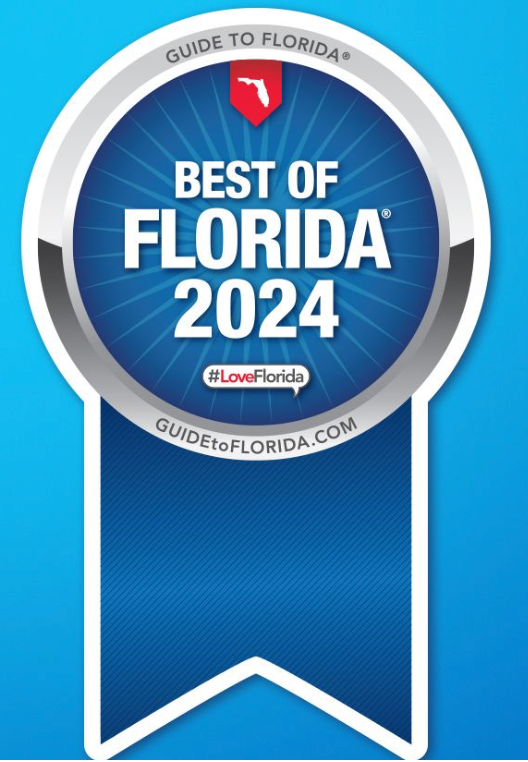THE PROCESS
1
DESIGN
PHASE
ONE
Design Phase 1: Schematic Design
- Conceptual design presentation and critical evaluation
- Client approved conceptual design coverted into 3D renderings
- Meetings continue until design is tweaked to perfection
2
DESIGN
PHASE
ONE
Design Phase 2: Construction Document
- Upon client-approved design, a Preliminary Construction Budget is presented
- Upon Client-approved budget, design is sent to Truss Engineering
- Upon Receipt of Truss Engineering, design is sent to Structural Engineering
- Sealed Plans sent to permitting.
1
BUILD
PHASE
ONE
Build Phase 1
- Introductory meeting with Construction Manager and Selections Coordinator to discuss process requirements.
- Data determined for groundbreaking (construction schedule will vary depending on nature of the project)
2
BUILD
PHASE
ONE
Build Phase 2
- Weekly meetings regarding selections budget, and construction updates (includes office meetings, travel to vendors to make selections, and walk-throughs).
- Accounting information is available at any time upon request due to NHD’s “Open Book” policy.
WEBSITE LINKS

CONTACT DETAILS
Design Services: 386.333.0041
Construction Services: 386.631.8139
Email : Info@NouveauInternational.com
SUBSCRIBE TO OUR NEWSLETTER
Contact Us
Thank you for contacting us.
We will get back to you as soon as possible.
We will get back to you as soon as possible.
Oops, there was an error sending your message.
Please try again later.
Please try again later.
BUSINESS HOURS
- Mon - Fri
- -
- Saturday
- Appointment Only
- Sunday
- Closed
PAYMENT OPTIONS






Content, including images, displayed on this website is protected by copyright laws. Downloading, republication, retransmission or reproduction of content on this website is strictly prohibited. Terms of Use
| Privacy Policy
